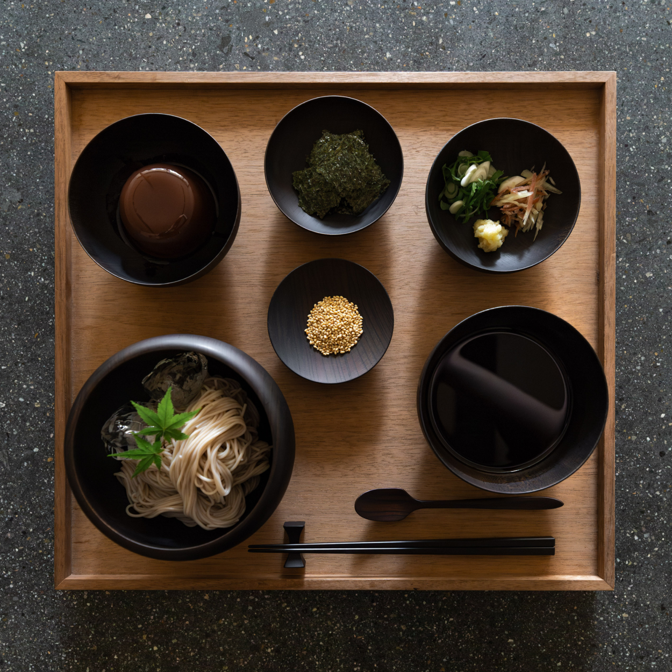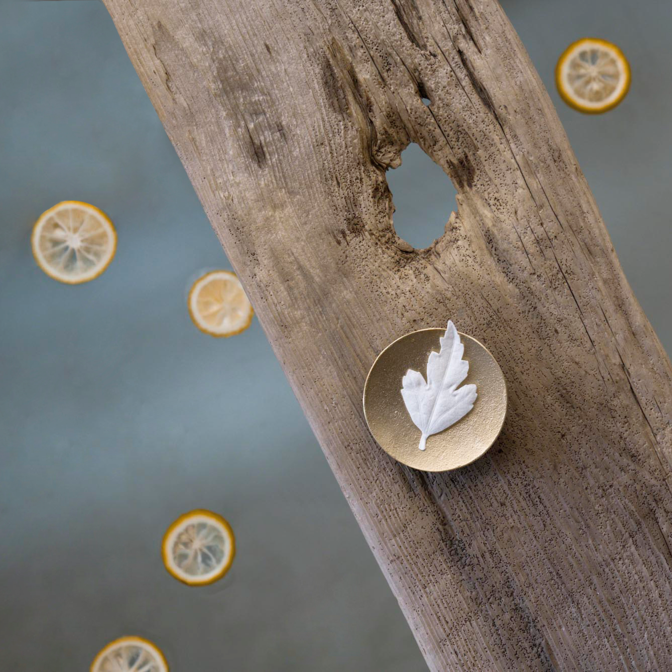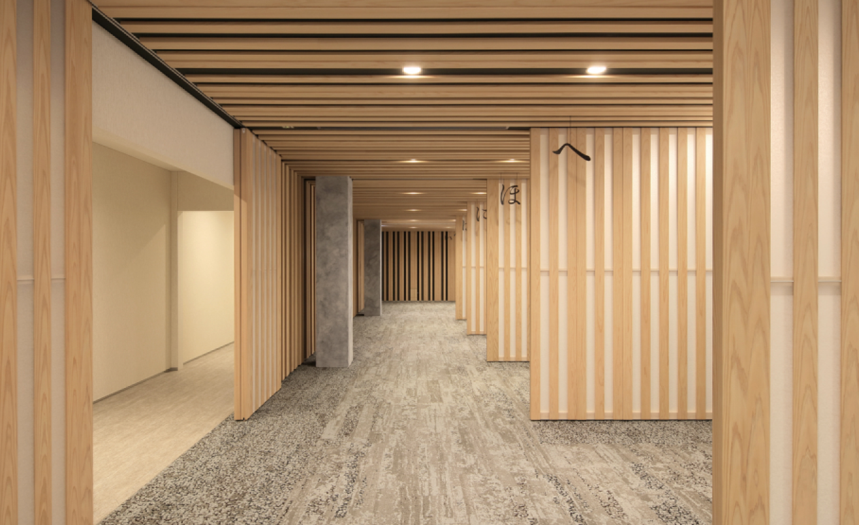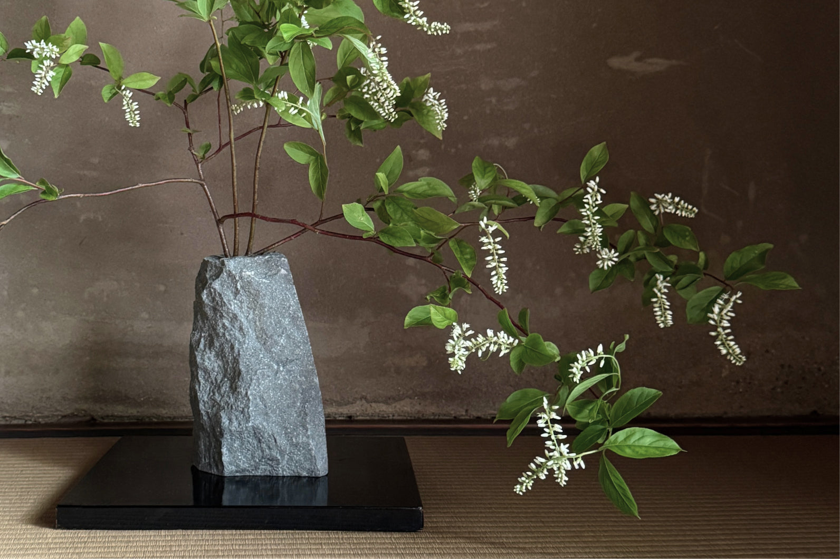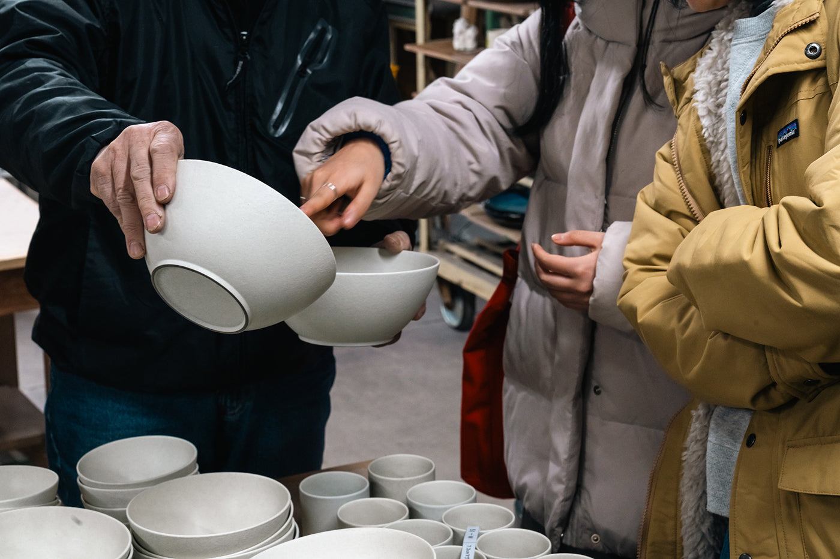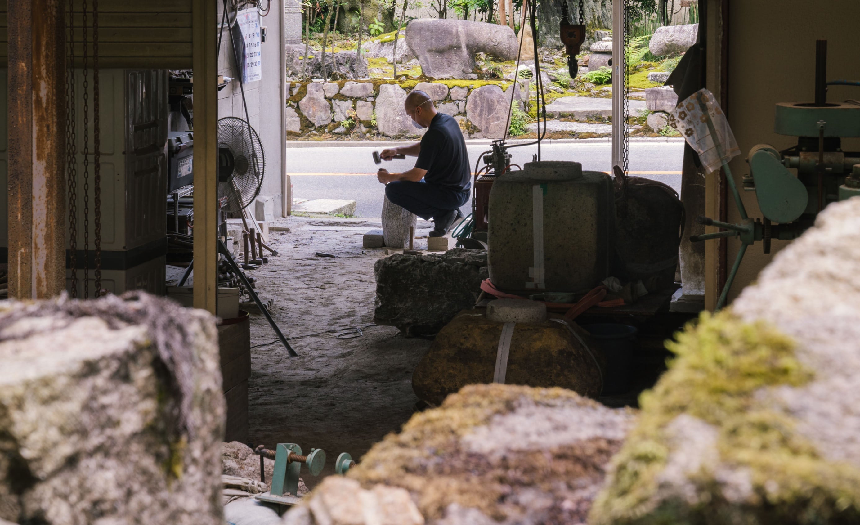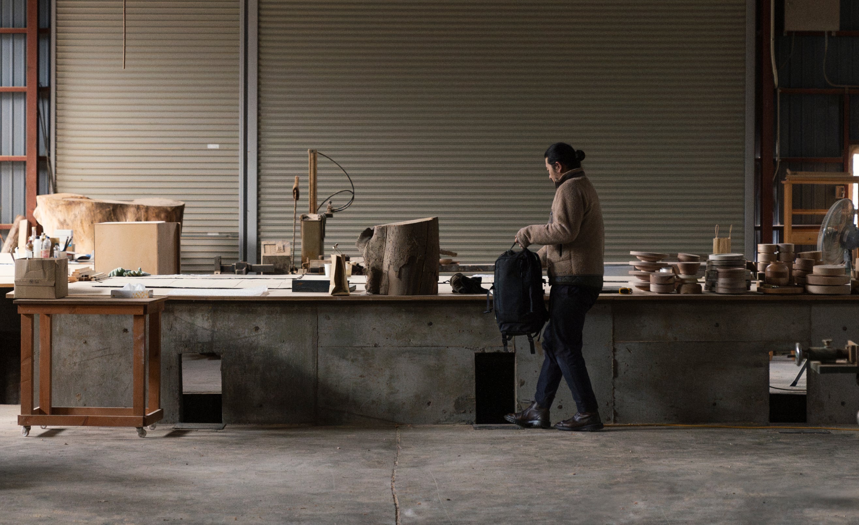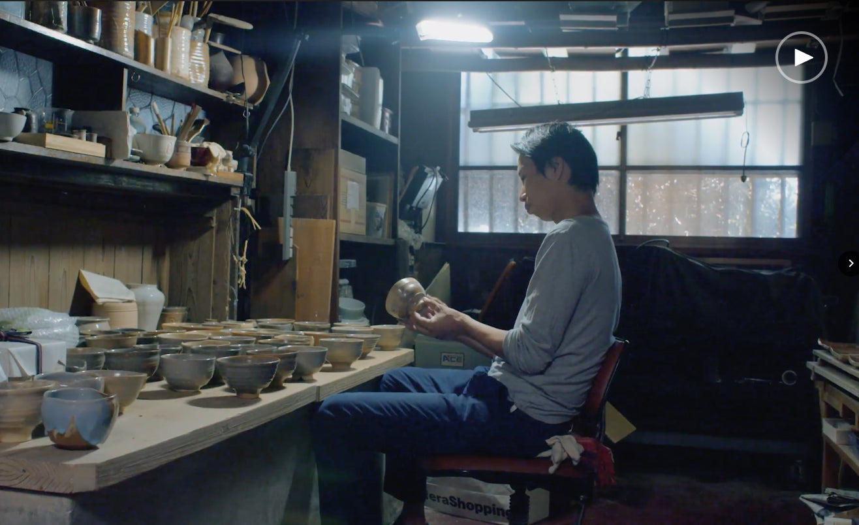Published June 26th 2019 on the former blog
In 1964, 10-year old Kengo Kuma visited Tokyo and stood in awe of the swooping, concrete Olympic stadiums designed by Kenzo Tange. These megalithic forms, which spiral off the ground in simultaneous expression and defiance of physics, captured the energy of rapidly industrializing Japan and inspired Kuma to become an architect. Today, Kuma’s architecture is recognized around the world, often in the form of museums and skyscrapers that display quietly rule-bending geometries engineered of discretely simple elements. Despite his immense portfolio, the seasoned architect — whose firm was recently tapped to design a new stadium for the 2020 Tokyo Olympics — shows no less enthusiasm for smaller scale projects, such as his firm’s recently completed addition to the Jodo Shu Ichigyo-in Temple in Tokyo.

Located in Tokyo’s Shinjuku district, the Edo-era Inchigyo-in sits in the line of sight of numerous neighboring mid- and high-rises. Kengo Kuma and Associates took note of the frequent aerial view of the temple and designed a new, low-lying main hall covered with a large, gently inclined roof. From above, the roof appears to lift gently off the ground, sheltering the structure beneath with a sheet of half-cylinder aluminum shingles that recall traditional kawara tiling. This distinctive covering cantilevers out at an angle, casting a protective shade that beckons visitors in toward the building’s wood-paneled façade.

As in many of Kuma’s works, modern glass and aluminum often serve as the backdrop to visibly grained wooden elements. In the main hall of the Ichigyo-in, brightly hued cedar spreads generously throughout, the wood’s naturally rippling imprints adding an organic quality to a mostly rectilinear interior. In the basement, temple visitors can find an automated ossuary. Partitioning cedar-wood screens introduce intimacy and enclosure into the underground space while keeping it bright and open, allowing the ossuary to function as a community space that gathers people and facilitates connections with ancestors.

